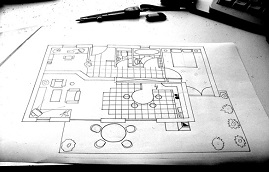Throughout the course of the year, your HVAC system will get a considerable workout. Hot summers and cold winters will ensure that our air conditioner needs to be on hand to provide both hot and cold air. The method for distributing this heated and cooled air is the ductwork that is installed in your home. There are five rules to good ductwork design that will make your air conditioning more efficient, cleaner and less likely to fail.
Good ductwork design starts at the planning stage; some contractors will only consider air conditioning as an afterthought. This is a big mistake as if the air conditioning system is not initially considered it can create a lot of problems later. A good mechanical contractor should use the Air Conditioning Contractors of America (ACCA) Manual J as their reference to calculate the heating and cooling load for every room. The calculations are based on the size and layout of the room, but consideration is also given to other factors, such as room orientation, room use, occupancy levels, airflow, windows and weatherization. The results will allow the contractor to choose the best equipment to suit the property.
2. Considering Add-ons
At this stage, it is usual to decide on any add-ons that will be added to the air conditioning system. Some popular choices include an electronic air cleaner, an electrostatic air filter, a whole house humidifier, UV germicidal protection lights, media filters, chimney liners, a condensing gas furnace, zoning, programmable thermostats and HEPA filtration. Discussing these choices now before installation begins will save a lot of money compared to adding them later. The ACCA Manual S will dictate the equipment choices which will best suit your new system.
3. Planning The Ductwork
The ACCA Manual D has guidelines for efficient ductwork design based on the initial planning phase. Each duct will be designed to deliver the optimal airflow, the location of vents and registers will be planned now. The ducts are then planned and laid out to ensure that they are as efficient as possible.
4. Carrying Out The Installation
Once the design process is complete, it is turned over to HVAC contractor to install the system. It is essential that the general contractor keeps track of the following issues. Firstly, the Manual D calculations must be applied to every branch duct and not just the main ducts. The duct connections have to be sealed with a good quality metal tape and mastic. All ducts should be insulated when applicable and flexible ducts should be used only when necessary. Ducts should be run through treated airspace and not on external walls or through crawlspaces and unoccupied attics. Ducts that lead to vents and registers should be firmly anchored to the house structure in order to prevent vibrations during air conditioning startup.
5. False Savings by Cutting Corners
There are real savings to be made when running your new HVAC system, but cutting corners during installation will achieve the opposite effect. The installer may try to save money by using 6” flexible ducts instead of branch ducts that have been calculated using Manual D. This is a terrible idea as smaller rooms in the home could receive too much or too little air. Finally, insulation installed in the air ducts will prevent the air from being heated or cooled effectively.
For more information, contact Around The Clock Heating and Air Conditioning.

