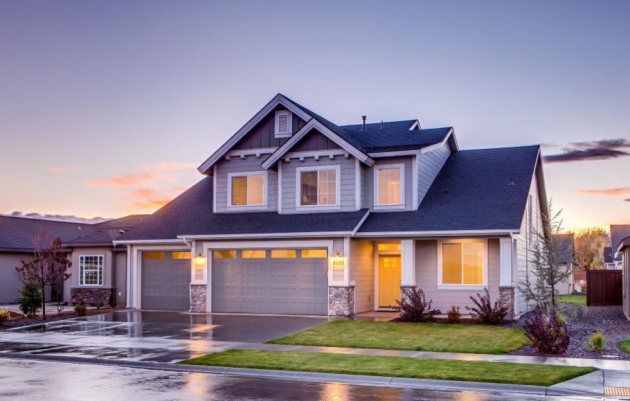The short answer to this question is that it isn’t advisable to size your own HVAC system. Why? This is a complex process that requires specialized HVAC training, knowledge, and experience to complete successfully. A new HVAC system should always be sized for your home by a local certified heating and cooling specialist. Let’s take a look at this topic in more detail.
The Importance of Correct HVAC Sizing
There are serious consequences when your HVAC system is incorrectly sized for your home. This can lead to a lack of performance, higher than usual energy bills, and even health problems. If you get your HVAC systems sized by a professional, you can avoid these problems and save yourself a lot of extra hassle. If your system is too small, it will struggle to treat the air in the home efficiently and it will run constantly. This leads to poor performance and higher energy bills. If the system is too large, it will cool down the space too quickly, this confuses the thermostat and leads to short cycling. This is when the system seems to turn on and off again quickly and it’s accompanied by poor levels of performance. Another aspect of short cycling is that it damages the components leading to frequent repairs and it may even lower the useful lifespan of the system.
The Load Calculation
When an HVAC system is sized to match a building a load calculation is required. There are free online tools that perform this function at a very basic level but they are not sufficiently accurate. Online load calculations tools are purely based on the square footage of the building. But, there are many other factors to consider and they can have a major effect on the final load calculation. Let’s take a look at the five main variables in more detail, they are:
1. Windows
If you’ve ever stood near a window on a hot day you already know that the sun can heat up a room even if the windows are double-glazed. Ultraviolet light is powerful, it can fade fabrics, heat the air, and make any room feel uncomfortable. For that reason, you can find plenty of advice related to passive cooling techniques that involve drapes, blinds, and curtains for windows. As you might imagine, the number of windows in the home and their locations along the various elevations can have a major impact on the thermal profile. Remember that more windows that are uncovered will equate to more work for your new HVAC system. This is equally true in summer and winter and single panes are even more vulnerable to these conditions. If you do have window treatments installed, these should be included in a professional load calculation.
2. The Age of Your Home
If you’ve purchased an older home or other building, you may not have adequate levels of ventilation or sufficient ductwork to distribute the treated air. Accommodating a new HVAC system in an older building can require certain retrofits to maximize the efficiency. Many modern HVAC systems are high-efficiency units and it makes no sense to invest in this equipment if you can’t make the most of the possible energy efficiency gains. Another key consideration with an older building or home is that the electrical system may require additional work to bring up to code. An older system may not be able to handle the new HVAC equipment and this can affect the sizing.
3. The Home Orientation
The home placement will affect the amount of work required by your HVAC system to cool or heat your home. A simple difference of a 90º turn will affect the size of the system that you need and the energy efficiency. This may seem like an insurmountable problem if you want to change the profile of your home to improve performance and efficiency. But, you can make changes with shady trees, landscaping, and shade installations that can alter how your home behaves under certain conditions. It’s estimated that planting shady trees could improve the energy efficiency in some homes by almost 20%.
4. Insulation Levels
Insulation is incredibly important because it can keep your home warmer in winter and cooler in summer. Many homes don’t have sufficient levels of insulation in key areas such as the attic and other spaces. The R-value of your insulation should be included in a comprehensive load calculation. If you don’t have enough insulation more should be added and that includes the ductwork once it’s been installed for your new system.
5. Weatherstripping
When air can escape around the doors and windows, it can reduce the efficiency of your entire HVAC system. When you’ve paid good money to treat the air it doesn’t make much sense to let it escape. The level of weatherstripping can also have a major impact on the load calculation and it makes sense to add it where it’s needed.
Incorrectly Sizing the HVAC System
Hopefully, we’ve made a good case that your load calculation should be carried out by an HVAC specialist. We’ve covered the performance and efficiency related issues above, but there are health considerations. An incorrectly sized system can make your home feel too dry or moist depending on your home layout and the system you’ve installed. Humidity problems aside, there are serious concerns about adding more moisture to your home. Warm conditions and excessive moisture can lead to mold growth and spores in the air that lower the indoor air quality. This creates an unhealthy environment that can trigger allergic reactions and lower your quality of life. Another problem is noise, if your system is too large to too small it can be overworked and this can create excessive noise. In extreme cases, you may have trouble sleeping through the night and this is not a realistic situation for long-term comfort.
If you’re considering a new HVAC system for your home, contact your local certified HVAC specialist for a professional energy audit and load calculation.

